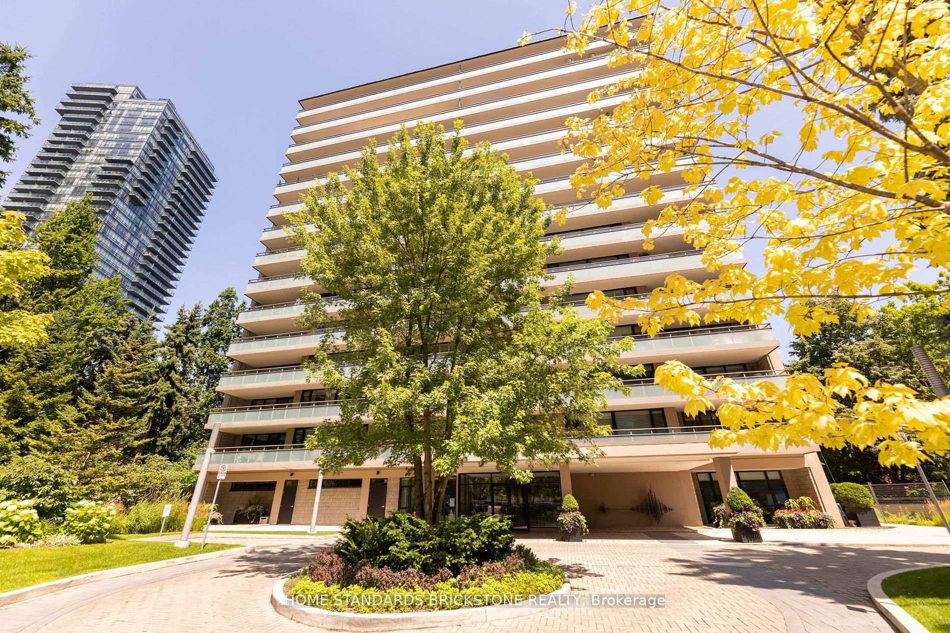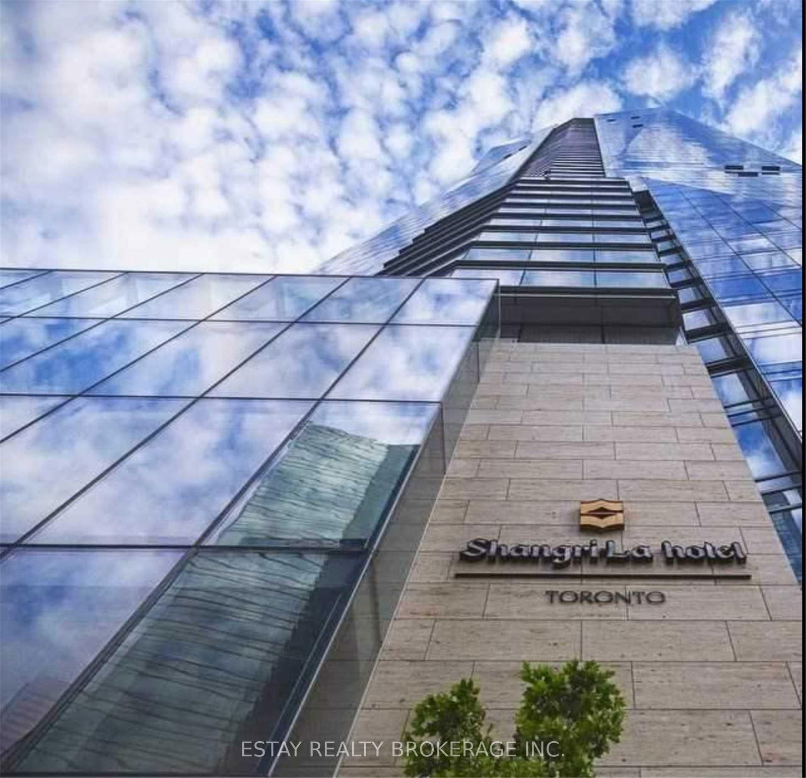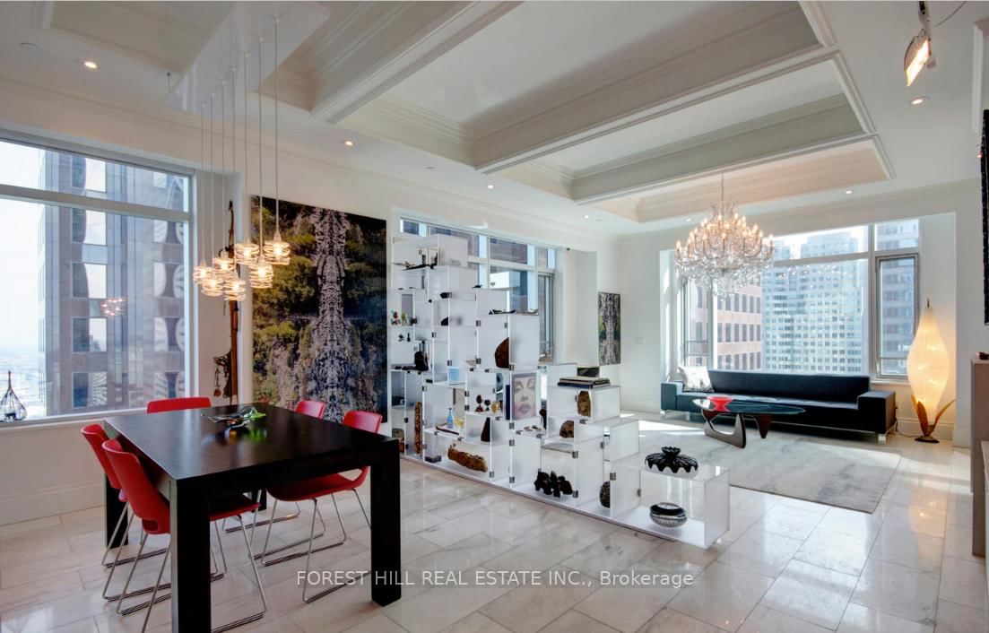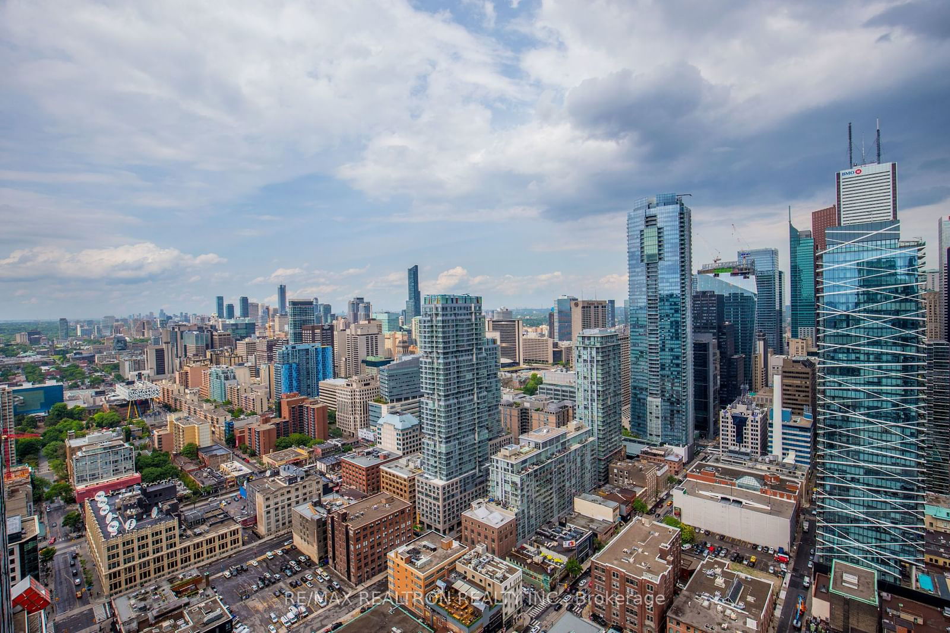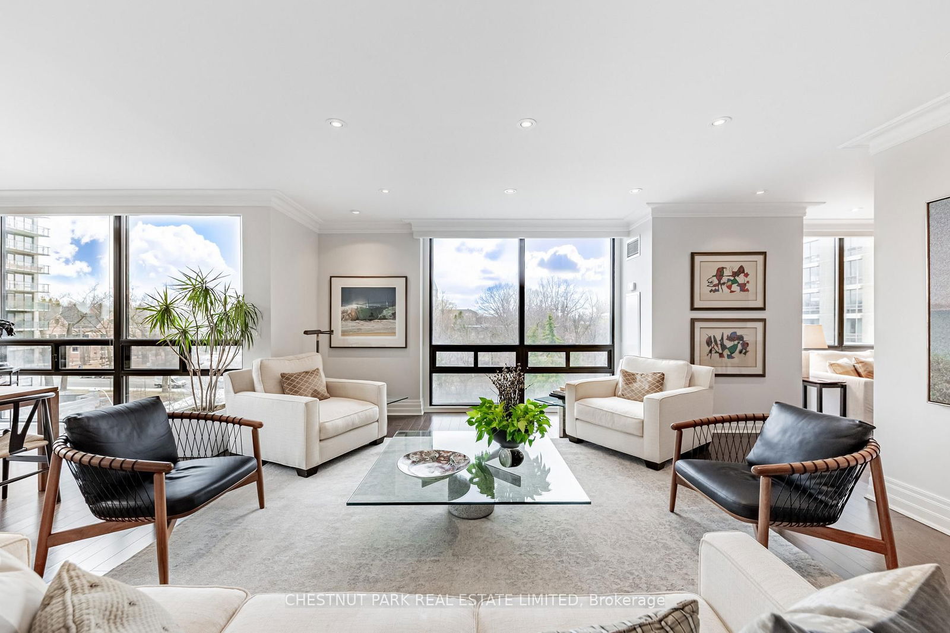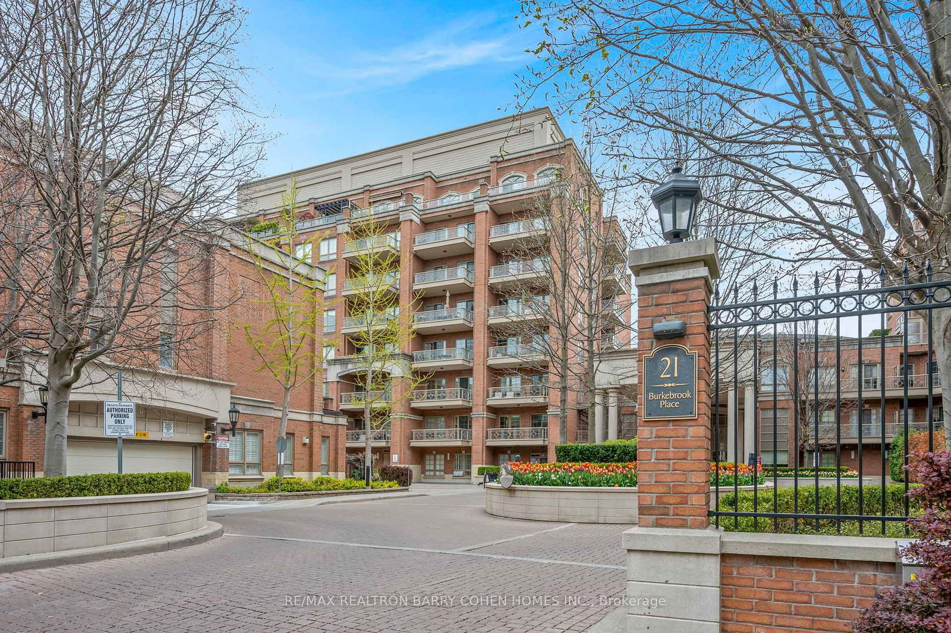Overview
-
Property Type
Condo Apt, Apartment
-
Bedrooms
2 + 1
-
Bathrooms
2
-
Square Feet
2000-2249
-
Exposure
West
-
Total Parking
1 Underground Garage
-
Maintenance
$2,976
-
Taxes
$9,742.81 (2025)
-
Balcony
None
Property Description
Property description for 1205-1166 Bay Street, Toronto
Property History
Property history for 1205-1166 Bay Street, Toronto
This property has been sold 2 times before. Create your free account to explore sold prices, detailed property history, and more insider data.
Schools
Create your free account to explore schools near 1205-1166 Bay Street, Toronto.
Neighbourhood Amenities & Points of Interest
Find amenities near 1205-1166 Bay Street, Toronto
There are no amenities available for this property at the moment.
Local Real Estate Price Trends for Condo Apt in Bay Street Corridor
Active listings
Average Selling Price of a Condo Apt
July 2025
$735,342
Last 3 Months
$770,135
Last 12 Months
$820,261
July 2024
$831,095
Last 3 Months LY
$847,052
Last 12 Months LY
$890,568
Change
Change
Change
Historical Average Selling Price of a Condo Apt in Bay Street Corridor
Average Selling Price
3 years ago
$795,593
Average Selling Price
5 years ago
$750,582
Average Selling Price
10 years ago
$549,483
Change
Change
Change
Number of Condo Apt Sold
July 2025
44
Last 3 Months
51
Last 12 Months
39
July 2024
39
Last 3 Months LY
39
Last 12 Months LY
37
Change
Change
Change
How many days Condo Apt takes to sell (DOM)
July 2025
31
Last 3 Months
36
Last 12 Months
42
July 2024
34
Last 3 Months LY
31
Last 12 Months LY
32
Change
Change
Change
Average Selling price
Inventory Graph
Mortgage Calculator
This data is for informational purposes only.
|
Mortgage Payment per month |
|
|
Principal Amount |
Interest |
|
Total Payable |
Amortization |
Closing Cost Calculator
This data is for informational purposes only.
* A down payment of less than 20% is permitted only for first-time home buyers purchasing their principal residence. The minimum down payment required is 5% for the portion of the purchase price up to $500,000, and 10% for the portion between $500,000 and $1,500,000. For properties priced over $1,500,000, a minimum down payment of 20% is required.

























